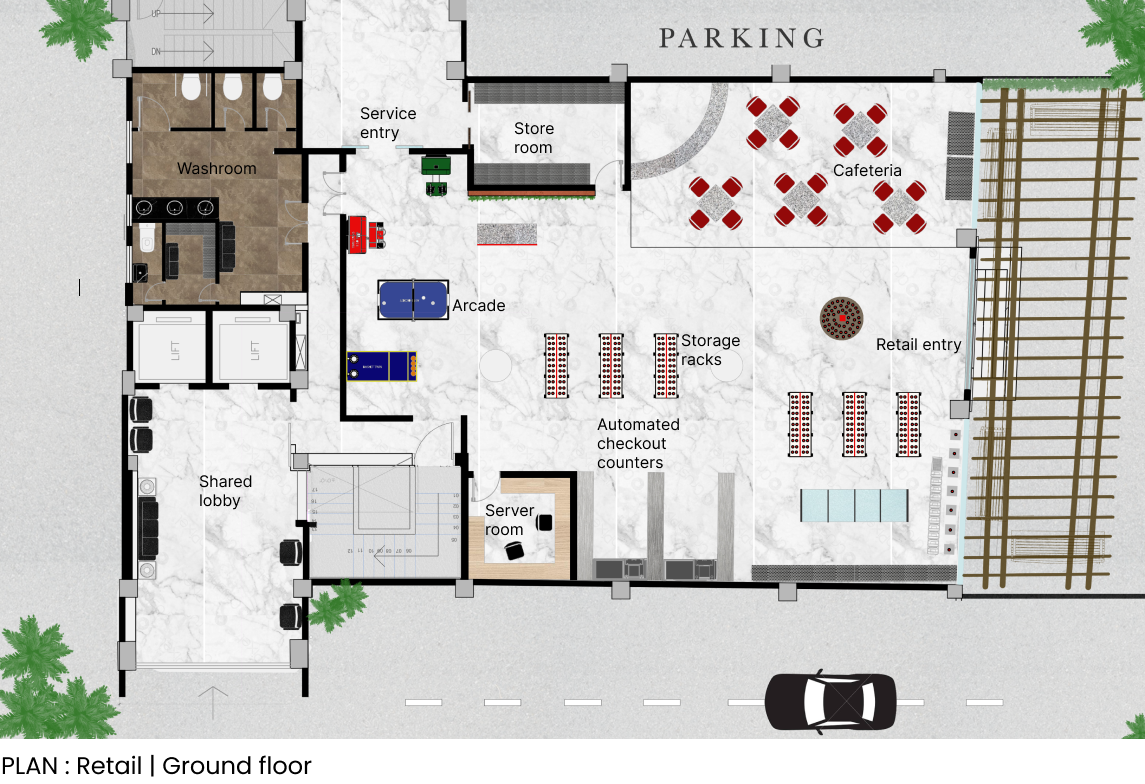The Coco-Cola Project
The Coca-Cola project is to design a 6000 sqft MNC office with a retail store located in Bandra for the Coco-Cola company. The entire space is designed by keeping in mind a general spatial understanding of both the typologies, site context of the building complex, company’s branding strategies, work culture, ethos and systems on the basis of function, utility and usage by the cohort.




Design Brief:
With regards to the consumer centricity that the company stands by for marketing and branding, the retail store is designed to provide optimum interaction with the help of artificial intelligence for navigation and POS systems. Being mindful of the company’s strong visual identity, simplistic yet eye-catching design features and furniture pieces are used with the striking colour red and some features that resemble nature that connects the interior space to the exterior.
Material Palette:
Corten Steel, Lima Coat, Natural Wood, Terra Cotta, Terrazzo
Design Features:
Multi functionality: Solving the problem of space restraints, creating flexible workspaces.
Recreation: Creating recreational spaces to increase productivity and work motivation.
Artificial Intelligence: Establishing the idea of contactless technology.
Interactive and Engaging: Designing spaces that are communicative and creating tangible experiences.
Accessibility and Inclusivity: Creating open spaces for all types of users.



